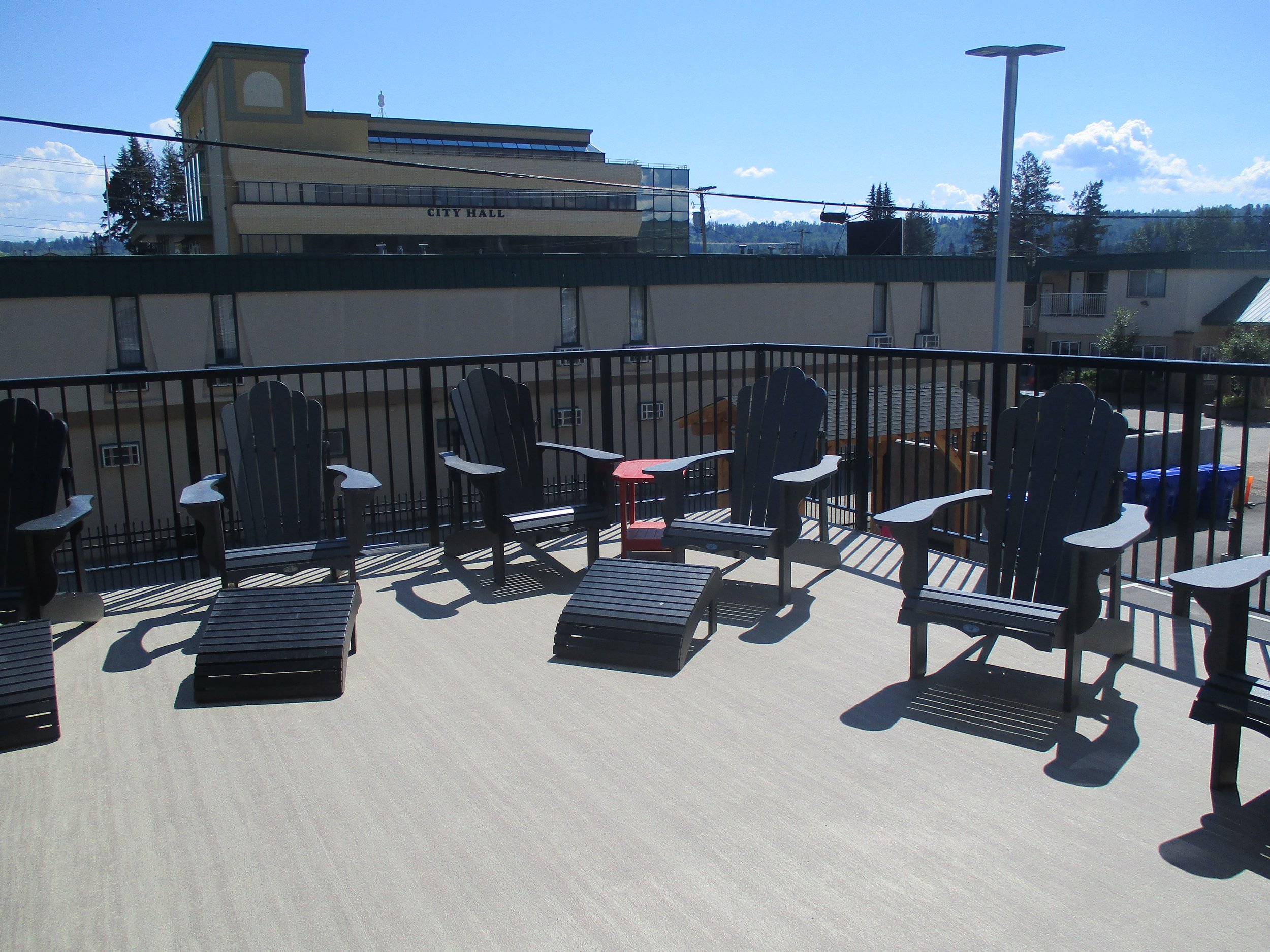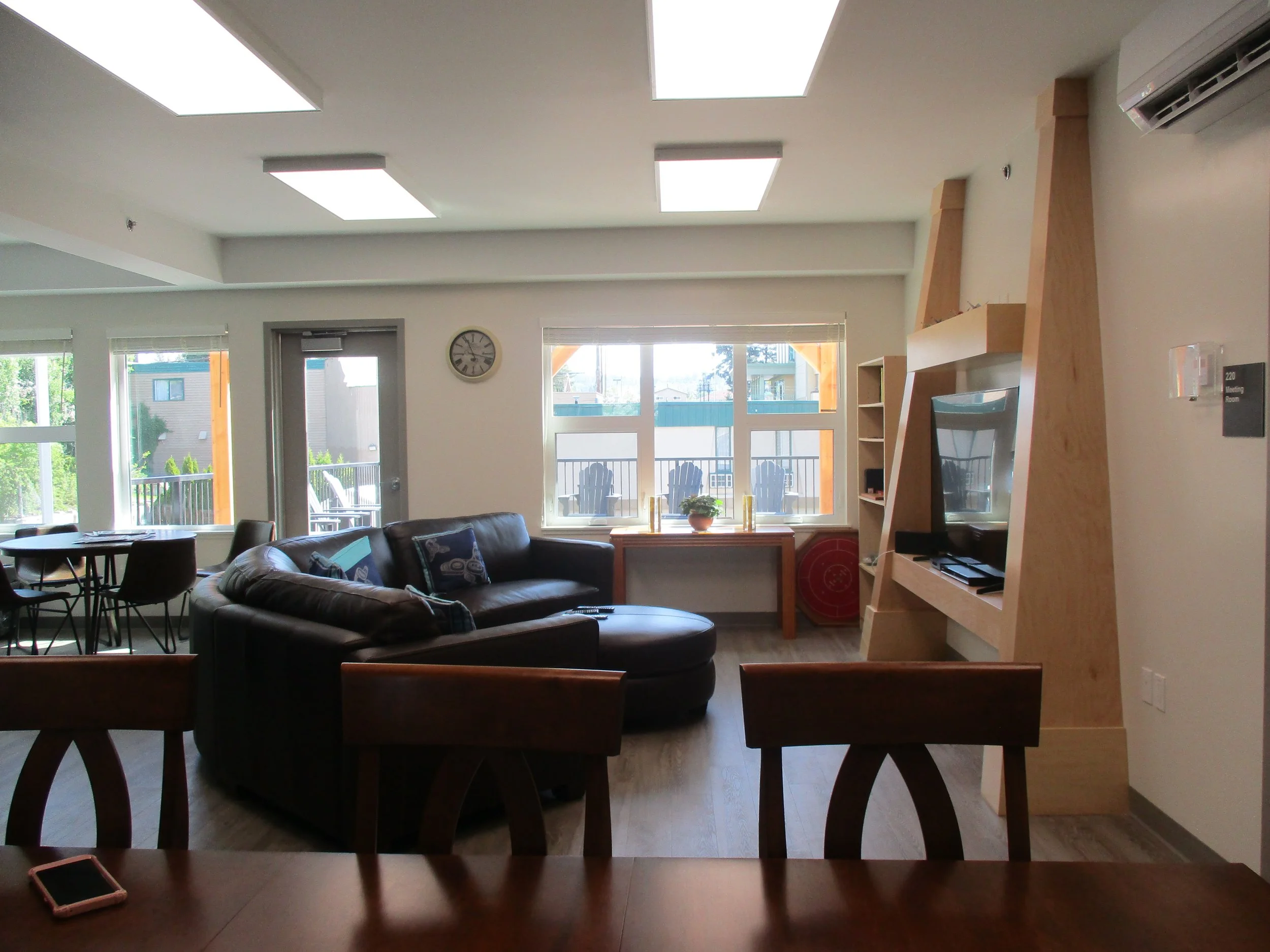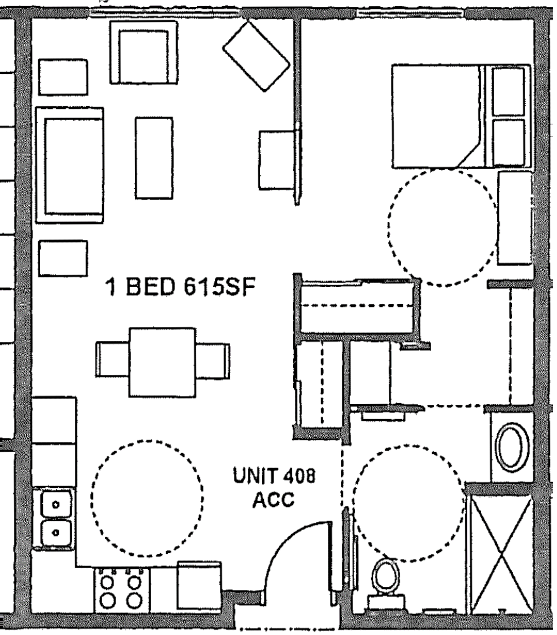Building Information: New Build, Grand Opening for January 1st 2019.
Building Features: All floors have full service laundry rooms ( NOT coin operated), three small communal decks overlooking McLean St, a very spacious deck off a common room with full kitchen, free cable for tenants, couches and dining set. This room can be reserved for private family functions
Building has a designated covered smoking area, all parking spots have electrical outlets, recycling and garbage area and scooter storage.
Our Building has 24 hour video surveillance, and a secured buzzer entrance.
Studio Apt.
Studio Apartment: 365 sqft. 9 ft ceilings.
Featuring: Eat-in kitchen, bathroom (with tub), three large closets, and a wall of windows and a sleeping area large enough for a queen sized bed.
Kitchen comes equipped with real wood cabinets and quartz countertops.
All units have vinyl plank flooring.
One Bedroom
and
One Bedroom Accessible
One Bedroom: 615 sqft. 9ft ceilings.
Featuring: Dedicated bedroom with walk thru closet, bathroom(with tub). three good sized closets and a pantry. Large windows that open.
Kitchen comes equipped with real wood cabinets and quartz countertops. full sized appliances.
Fourth floor units come with stainless steel appliances, dishwashers and laundry hook-ups (machines are tenant owned and insurance is required).
All units have vinyl plank flooring.
One Bedroom ACCESSIBLE: 615 sqft. 9ft ceilings.
Featuring: Dedicated bedroom with walk thru closet, bathroom(with zero threshold shower), three good sized closets and a pantry. Large windows that open. All switches and door handles lowered for convience.
Kitchen comes equipped with real wood cabinets and quartz countertops. Appliances are wheelchair accessible (wall mounted oven and countertop burner with chair clearance).
Fourth floor units come with stainless steel appliances, dishwashers and laundry hook-ups (machines are tenant owned and insurance is required).
All units have vinyl plank flooring.
Two Bedroom
Two Bedroom: 884 sqft. 9ft ceilings.
Featuring: Two dedicated bedrooms with walk thru closets, Two bathrooms (with tubs). Four good sized closets, a pantry and a storage room. Large windows that open.
Kitchen comes equipped with real wood cabinets and quartz countertops. full sized appliances.
Fourth floor units come with stainless steel appliances, dishwashers and laundry hook-ups (machines are tenant owned and insurance is required).
All units have vinyl plank flooring.
Back Deck
Common Room







Depending on the orientation of a unit in the building a floor plan MAY be mirror-imaged.
Studio Apartment Floor Plan.
One Bedroom Floor Plan
Two Bedroom Floor Plan





